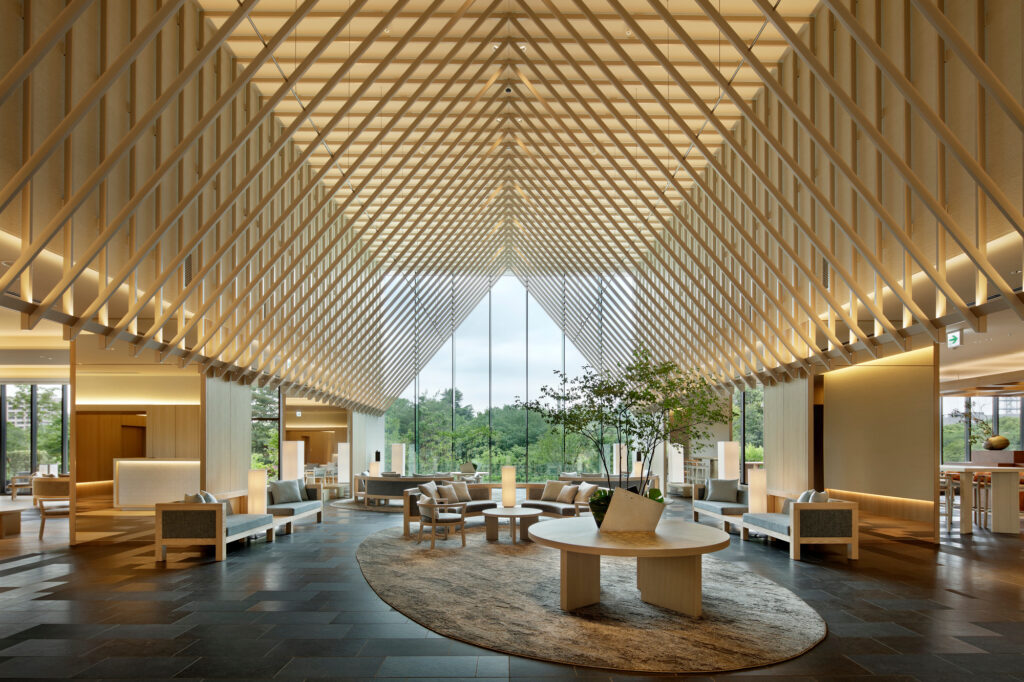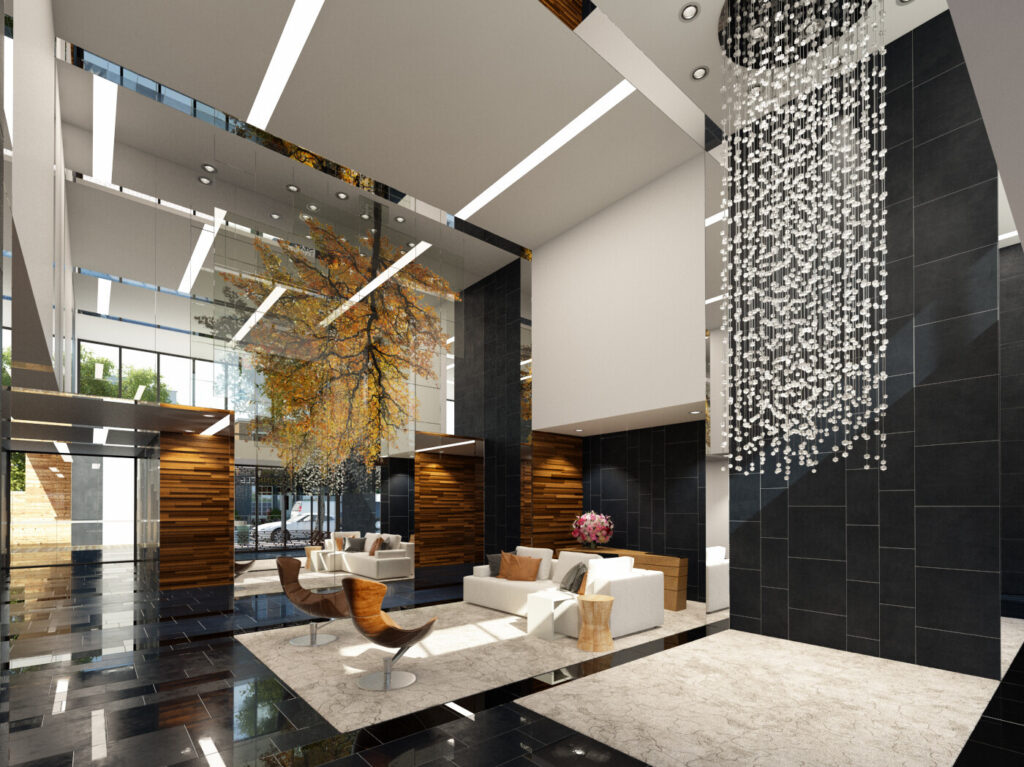
Consultinghtc, according to customer preference provide services to determine the Project Contractors (Architectural, Static, Mechanical, Electrical, Landscape, Interior Design, etc.) to be involved in the project and to prepare their contracts. Ensuring that the Engineering-Landscape Offices work both in harmony and coordination with the design criteria, integration and management of the project are carried out.
Process
- Organising Project Information Meetings
- Coordination and superposition of the concept-van-permit and implementation project phases
- Value Engineering; Each part of the project
- Selection of the most efficient and economical building system and materials
- Sketches are drawn by architects after obtaining information about the location of the building in line with the demands and requests of the investor
- After these drawings, action is taken for the static project
- It is carried out jointly with the engineers undertaking theproject management. After sketching and design, perspective and technical drawings are realised
- After the approval of the project with sketch drawings, the preliminary project is prepared. This project is the presentation of ideas to the employer. After the approval of this, the project is called the final project









